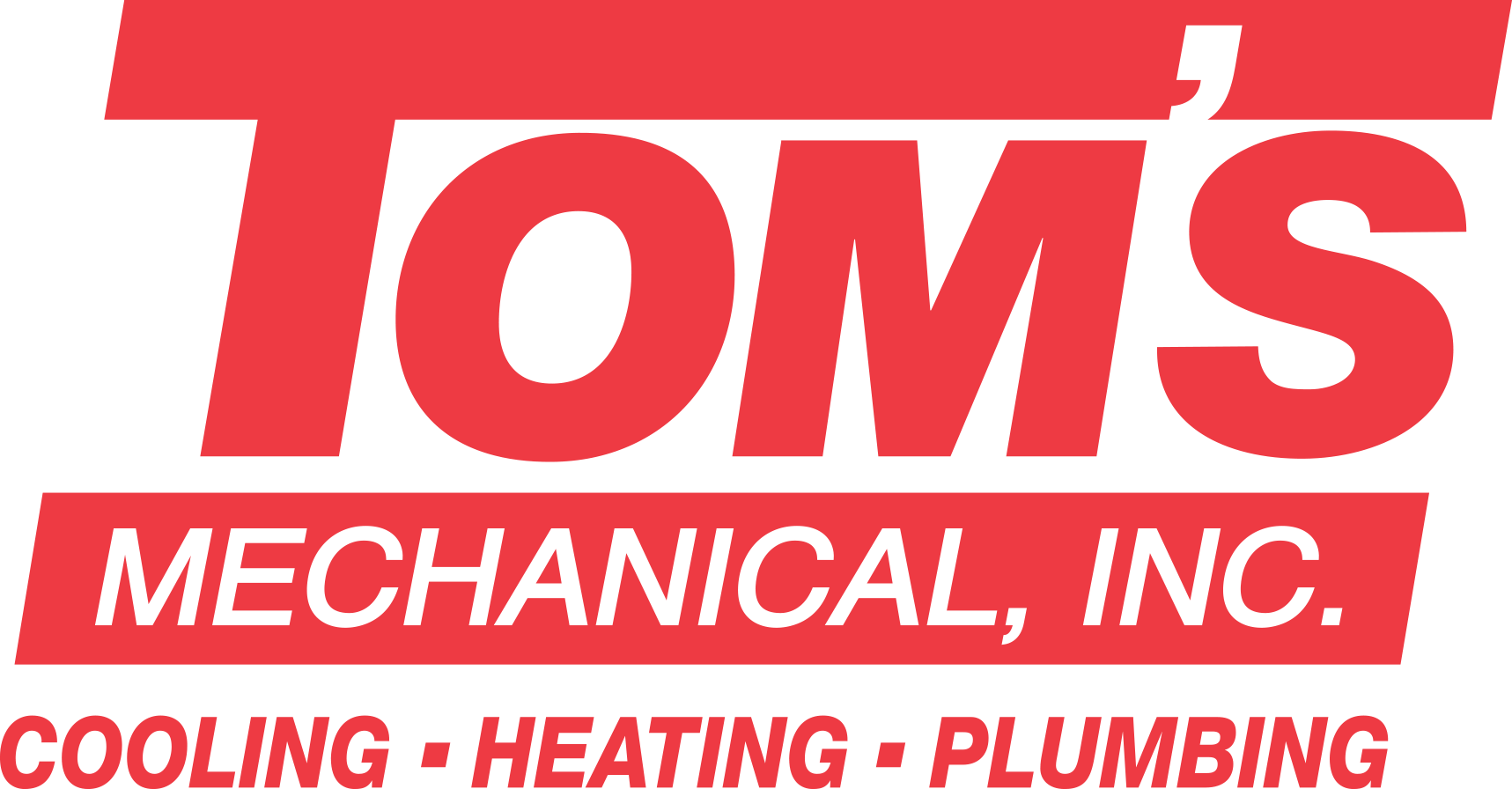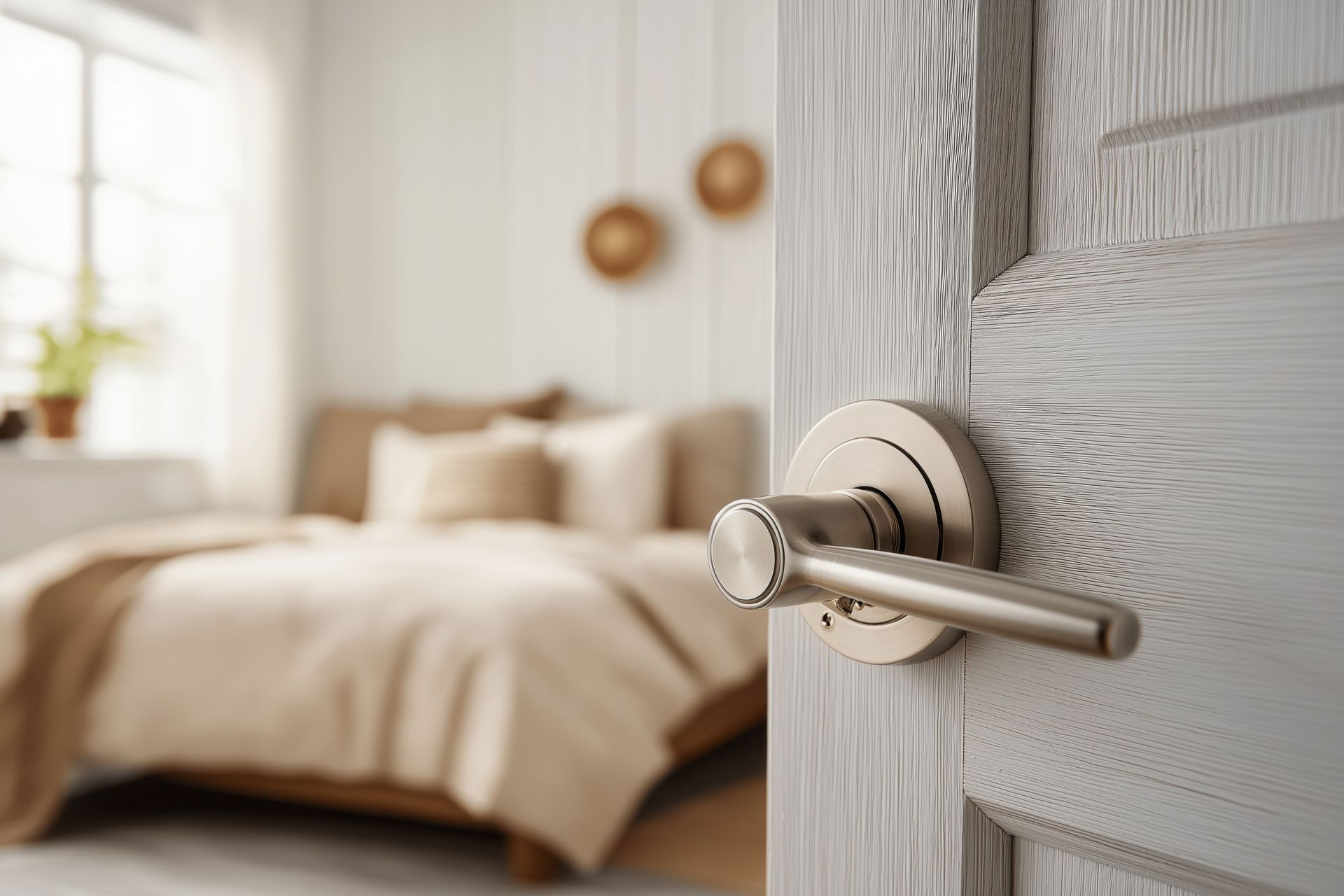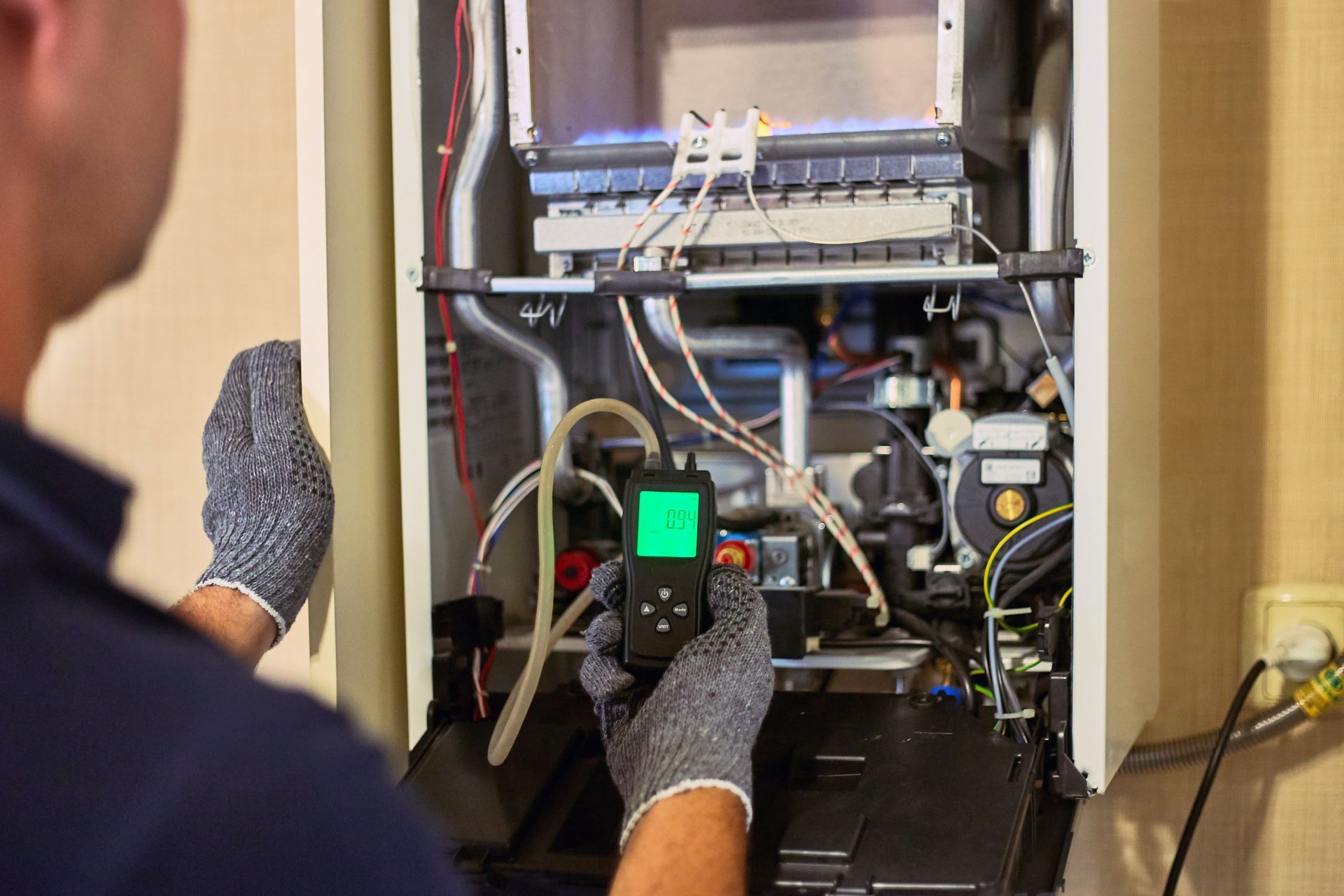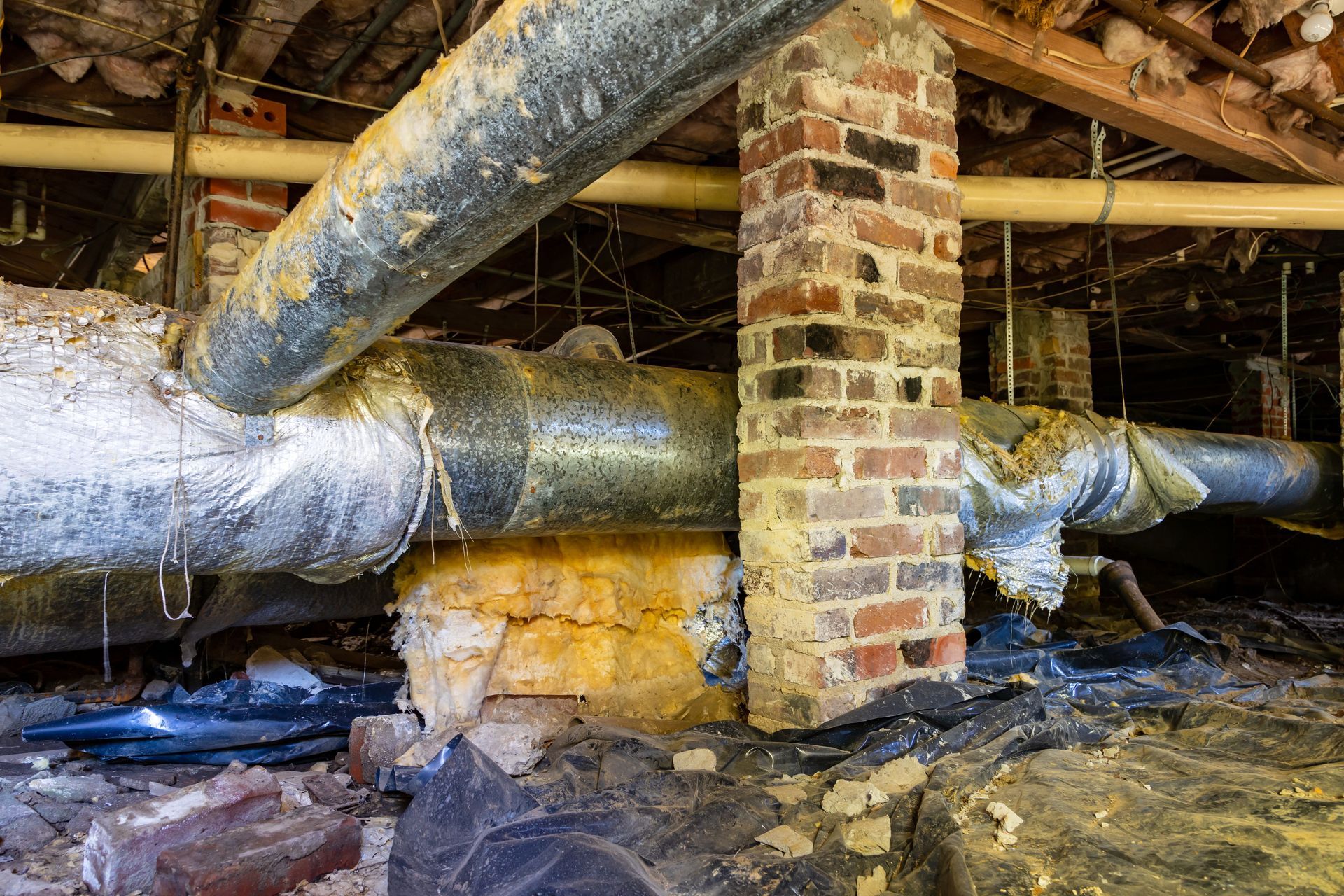The Challenges of Retrofitting HVAC Systems in Older Homes
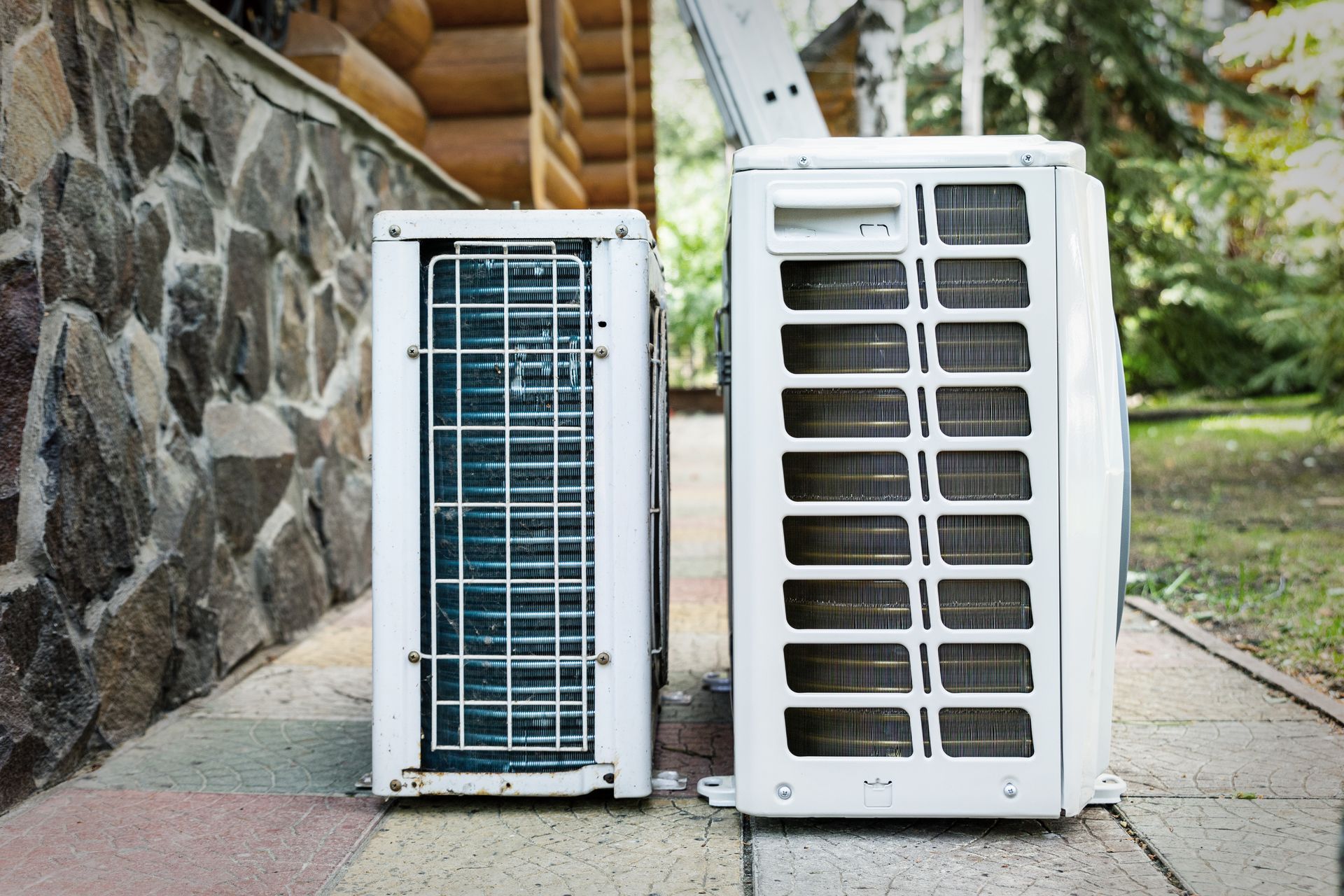
Replacing or upgrading an HVAC system in a home built 40 or more years ago often comes with more complications than a standard swap. Whether it’s outdated ductwork, limited space for new equipment, or inconsistent comfort from room to room, older homes in Arlington and the DFW area present a unique set of design and performance challenges.
What Makes HVAC Replacement Harder in Older Homes?
One of the most common issues is outdated or undersized ductwork. Many homes built in the 1960s, 70s or even early 80s were designed for very different heating and cooling loads, often with fewer supply and return vents, thinner insulation and duct layouts that don’t meet today’s airflow standards. When these older ducts are reused with newer, more efficient systems, problems can emerge, including:
- Uneven heating or cooling
- Low airflow at certain vents
- High static pressure that strains system components
- Inefficient energy use despite a high-efficiency unit
In some cases, the original ductwork may also be deteriorating, with leaky joints, sagging flex lines from later retrofits or crushed segments in tight attic spaces. Simply dropping in a new unit won’t fix these issues and may make them worse.
Duct Layouts Then vs. Now
Modern duct design places a greater emphasis on balanced airflow, proper static pressure and zoning options. Older systems were often installed to meet basic heating and cooling needs, with less attention to air balancing between rooms. This is why so many older homes struggle with hot upstairs bedrooms or drafty living areas. Replacing an HVAC unit without evaluating the duct layout is a missed opportunity to improve comfort and efficiency.
Zoning Can Help, But It’s Not Always Easy to Add
Zoning systems divide your home into independently controlled areas, each with its own thermostat and damper controls. This allows you to cool upstairs without overcooling the downstairs or adjust airflow to rooms that heat up faster during the day.
Retrofitting a zoning system into an older home can be tricky, especially if the ductwork is undersized or routed in a way that doesn’t allow for cleanly separated zones. In some cases, zoning may require additional returns or modifications to the duct layout.
High-Velocity Systems for Limited-Space Installs
In homes with little room for traditional ductwork, such as those with tight attics, limited wall space or slab foundations, high-velocity HVAC systems can be a viable solution. These systems use small, flexible ducts that can snake through walls and ceilings with minimal disruption to the home’s structure.
While not as common in DFW as in some older East Coast markets, high-velocity systems can be a smart option in renovations or homes where conventional ductwork is impossible to install cleanly. They deliver air at higher speeds through small outlets, which can help improve circulation in homes that have struggled with uneven airflow.
When Mini-Splits Make Sense
Ductless mini-split systems are another retrofit-friendly option, particularly in homes with additions, closed-off rooms or areas that never seem to stay comfortable. In some older homes, a mini-split can supplement an existing central system, providing focused comfort in hard-to-reach areas without overhauling the entire setup.
In other cases, mini-splits can serve as a full replacement when ductwork is impractical or too expensive to fix. Modern multi-zone mini-split systems are powerful, efficient and discreet, making them a viable long-term option in homes where a central system would require too much demolition or compromise.
What to Consider Before a Retrofit
If you’re living in an older home in Arlington or the greater DFW area and are starting to think about HVAC replacement, you may want to approach it as more than just a unit swap. A full evaluation of the system should take into account:
- Duct condition and size
- Return air placement and volume
- Insulation levels in the attic and walls
- Room usage patterns, especially with additions or renovations
- Comfort complaints in specific rooms
A skilled HVAC contractor can assess all of these factors and help you choose an AC retrofit path that makes sense for your home and budget. This might involve improving the existing duct system, zoning it or introducing ductless options for more precise control and consistent output in underserved rooms.
Schedule an evaluation today by calling Tom’s Mechanical at 817-277-4493.
